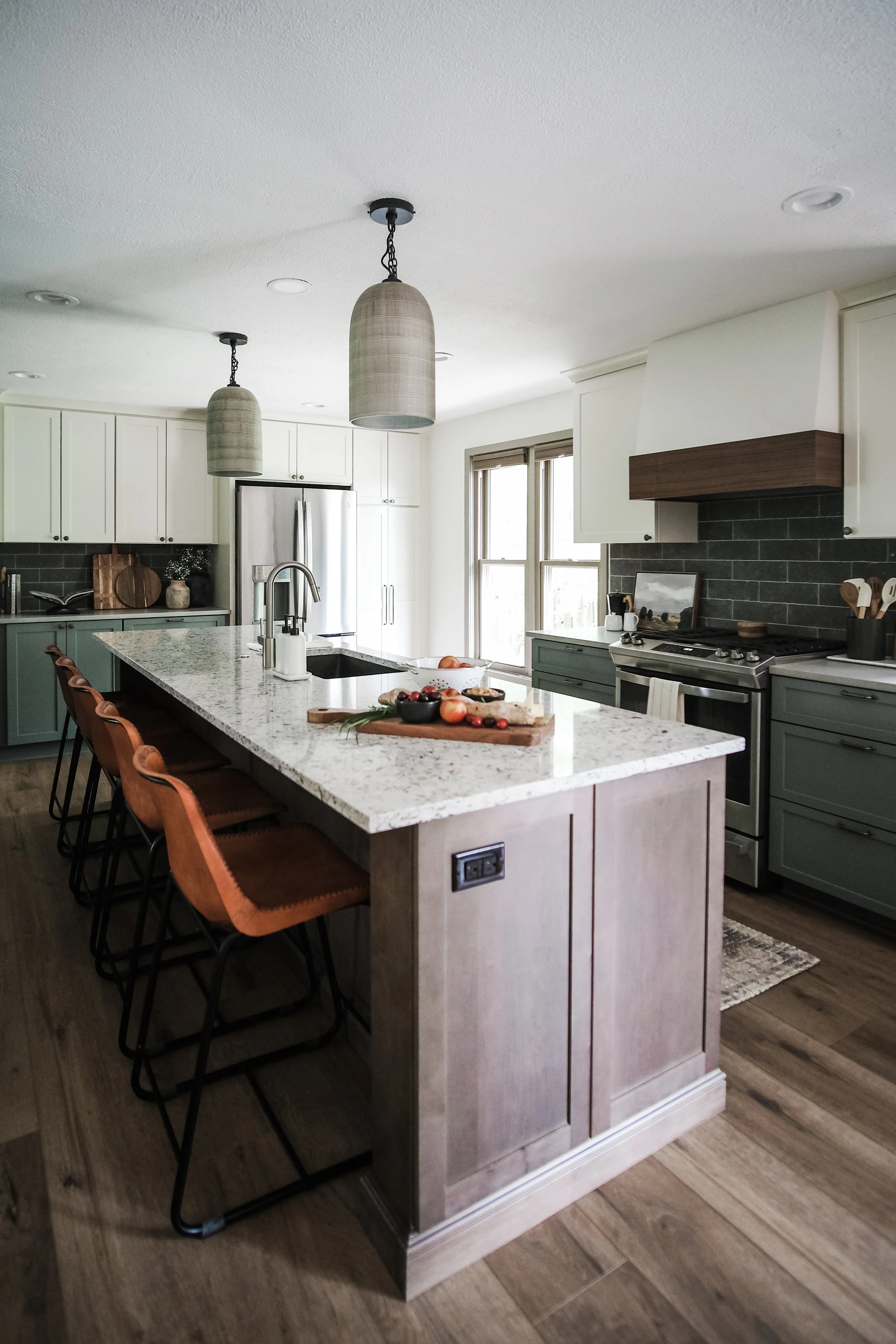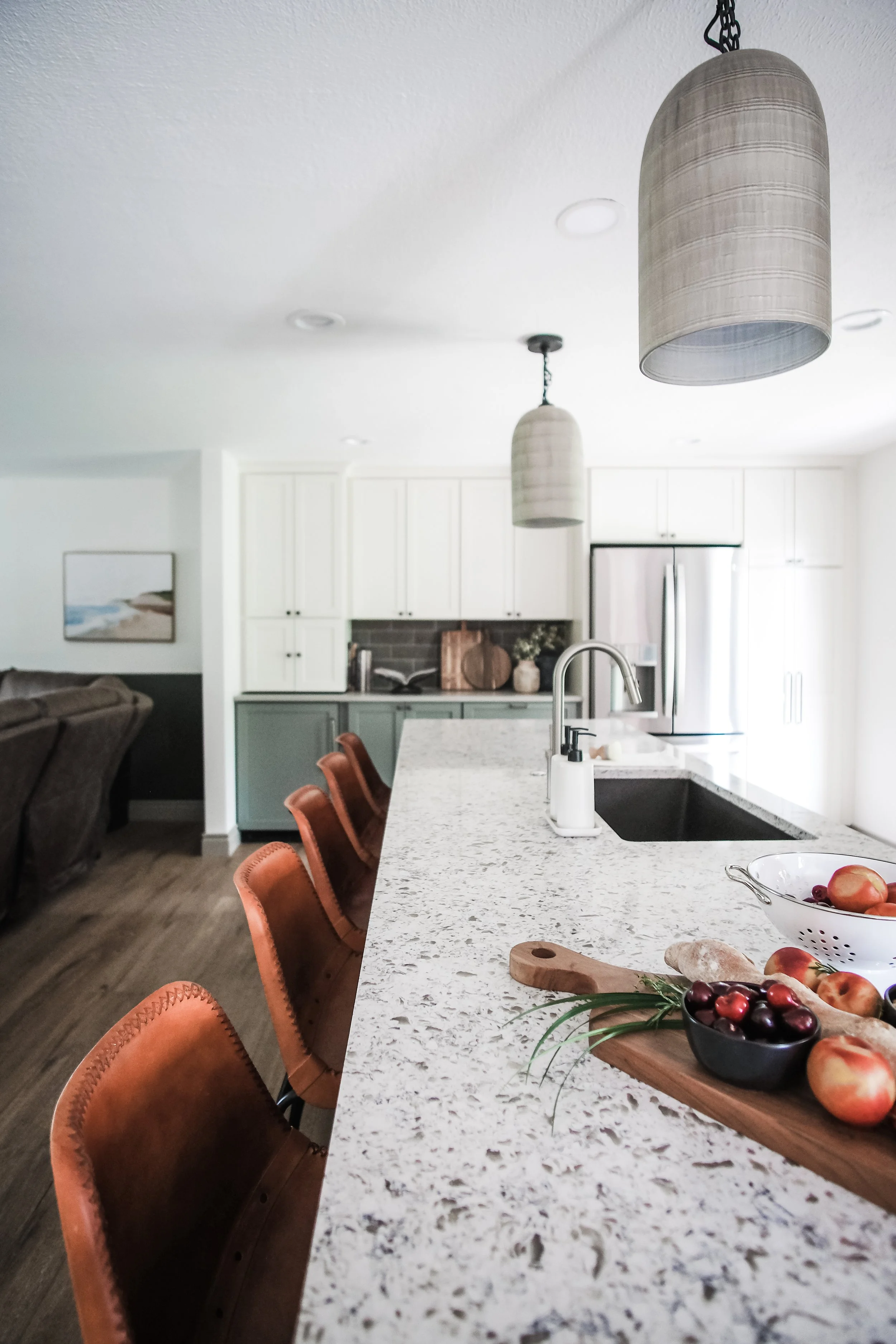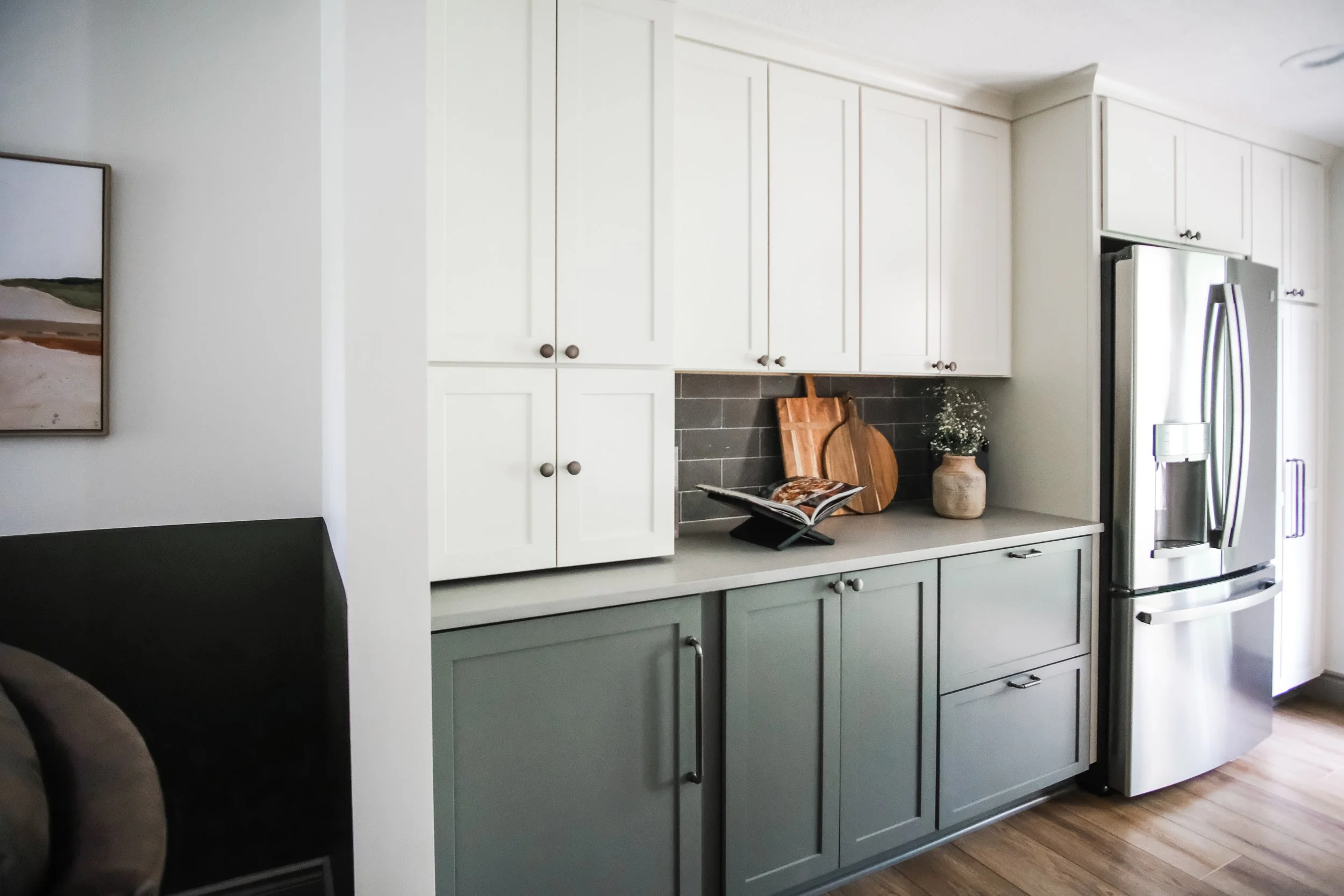Project Reveal: Modern Rustic Kitchen
When we first met this family of six, they told us that one of the things they loved most about their home was the amazing outdoor space — especially the backyard!
Our design plan brought the outside in for them, with a cabinet palette of rich browns and colorful greens accented by a warm, off-white on the wall cabinets which helped fill the room with light.
We incorporated tons of great texture throughout from coin-edge detailing on the cabinet hardware, to the sueded limestone backsplash, and lustered metal and glass light fixtures.
A two-tone countertop scheme of classic cool gray Raw Concrete with the unique and highly marbled Montclair White quartz adds visual interest and keeps things feeling current and fresh.
To help soften the space and add warmth, a large reclaimed mango wood dining table rests on a round jute rug, who’s braiding mimics the woven cording found on the saddle leather dining chairs and counter stools.
Since plenty of storage, and space to gather for meals and entertaining were two of the main priorities for this family, we removed a wall in between the existing kitchen and a neighboring living space.
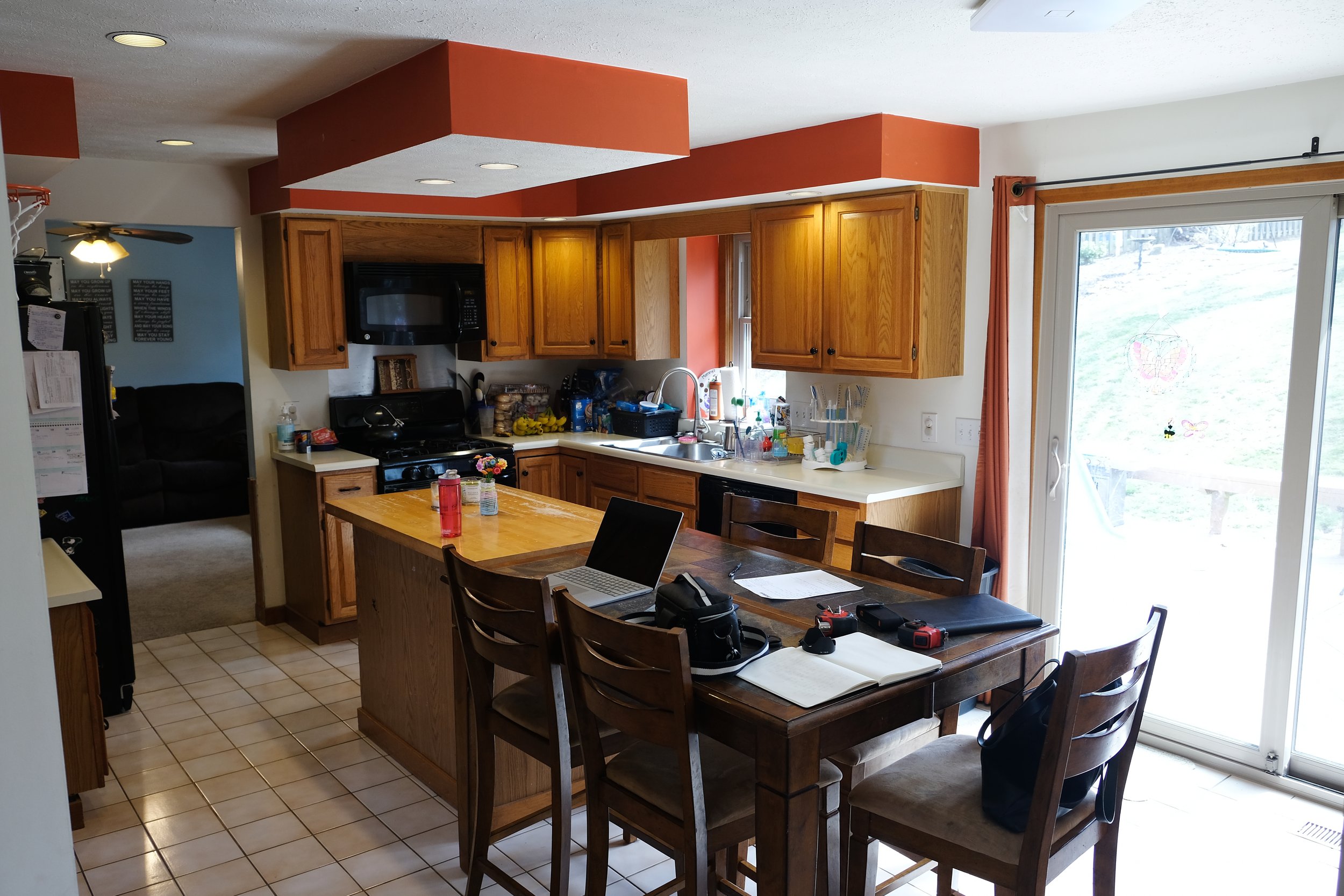
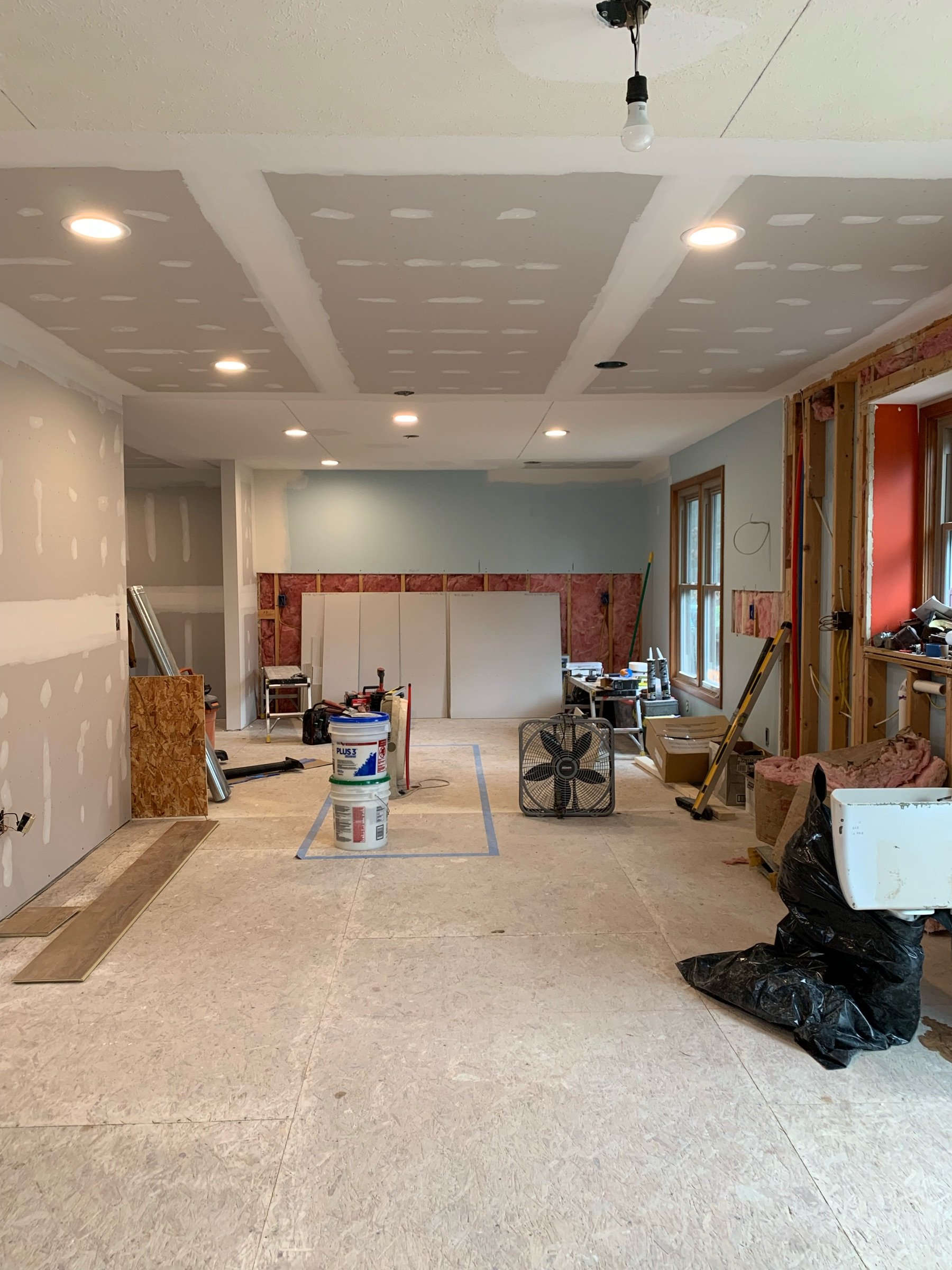
This substantially expanded the kitchen’s footprint which allowed us to accommodate a ten-foot island with lots of seating for the whole family, plus ample cabinetry all around.
On the far end of the kitchen, the counter-depth refrigerator is flanked by a full wall of cabinetry, including a double pantry, convenient appliance garage, and a concealed beverage center within reach of the family room.
See the rest of this kitchen in the Studio 1049 Portfolio.
Interested in adding value to your home with an upgrade to your kitchen?
Contact the Studio 1049 team to discuss your project today!

