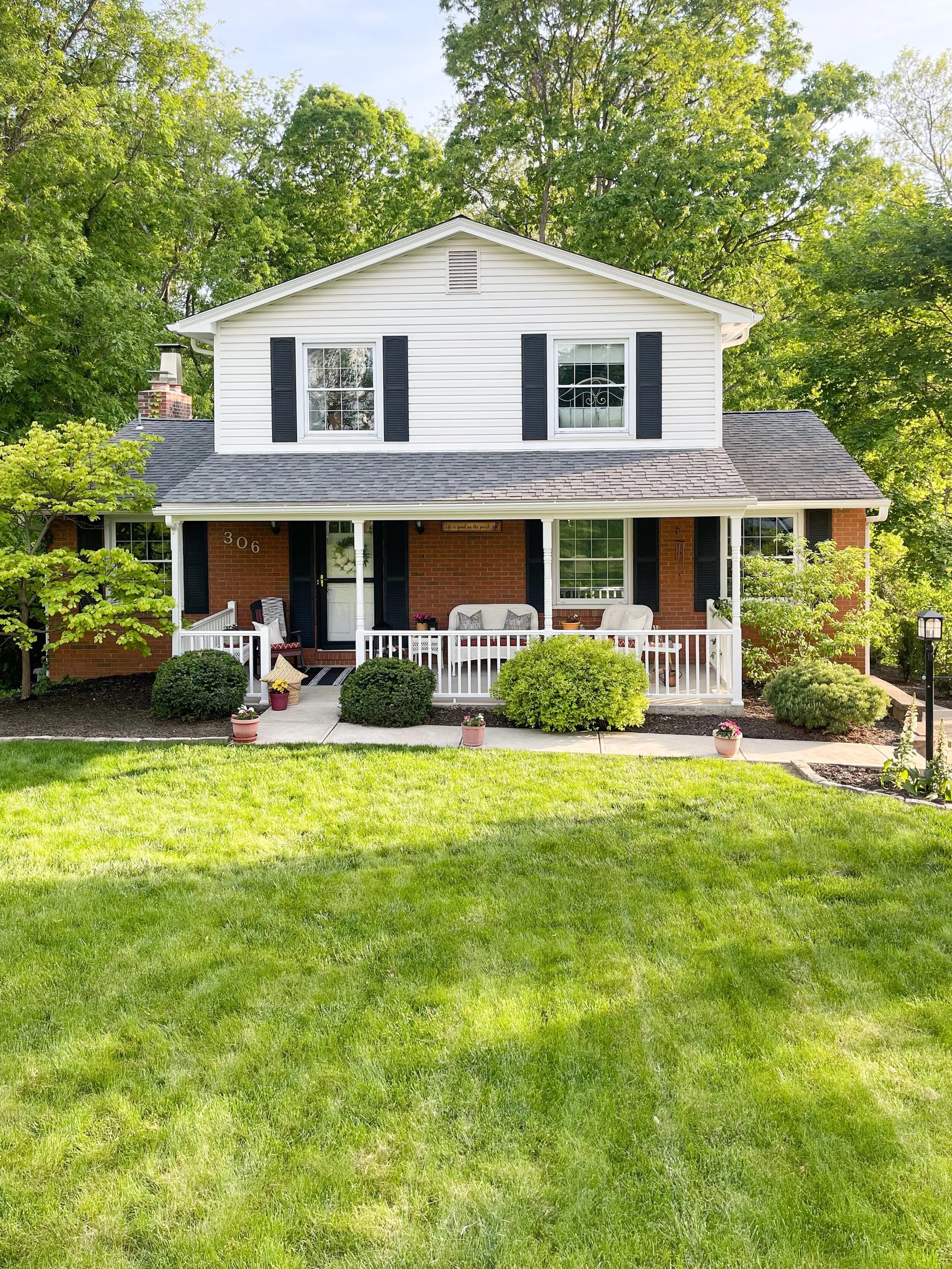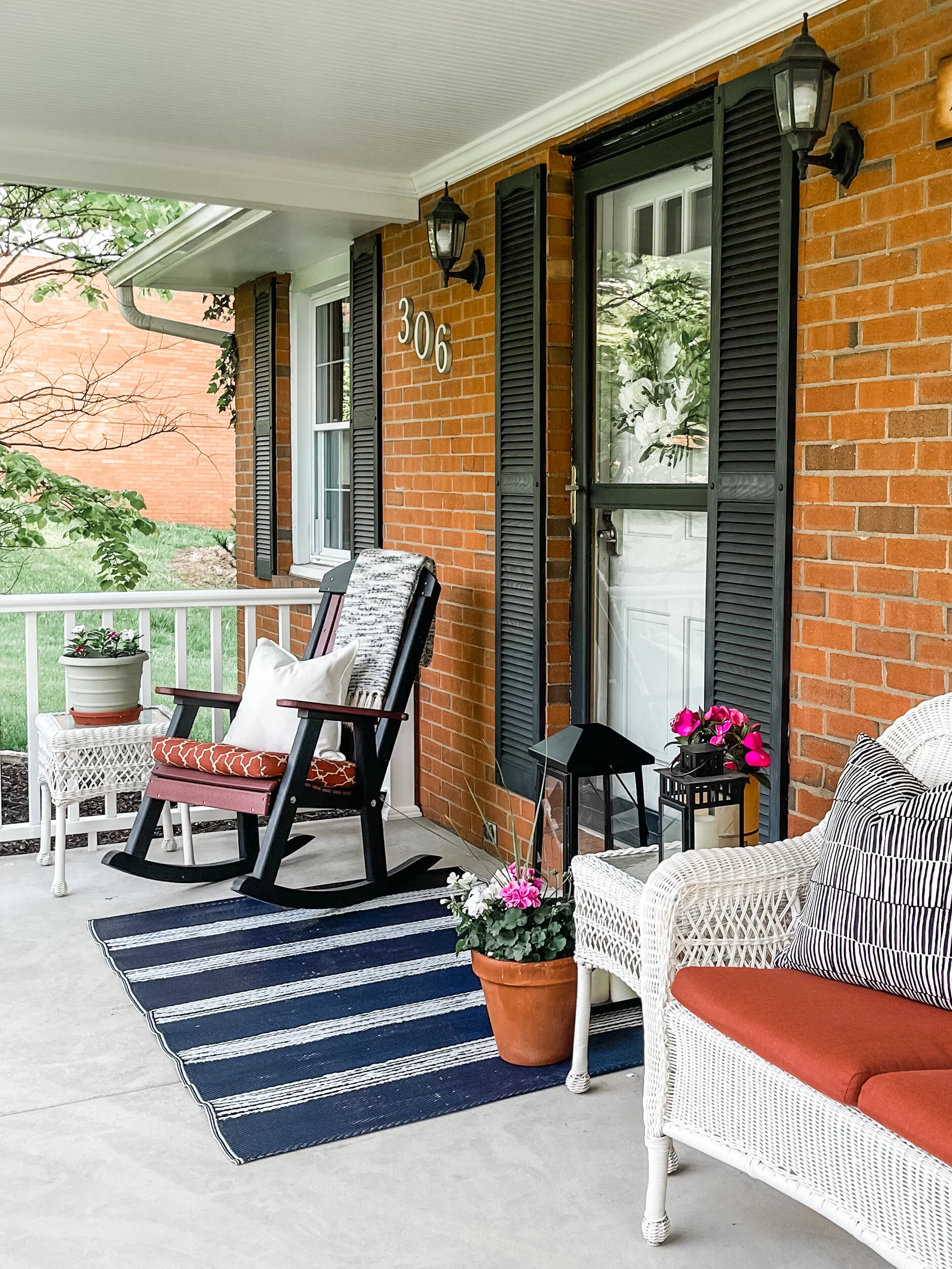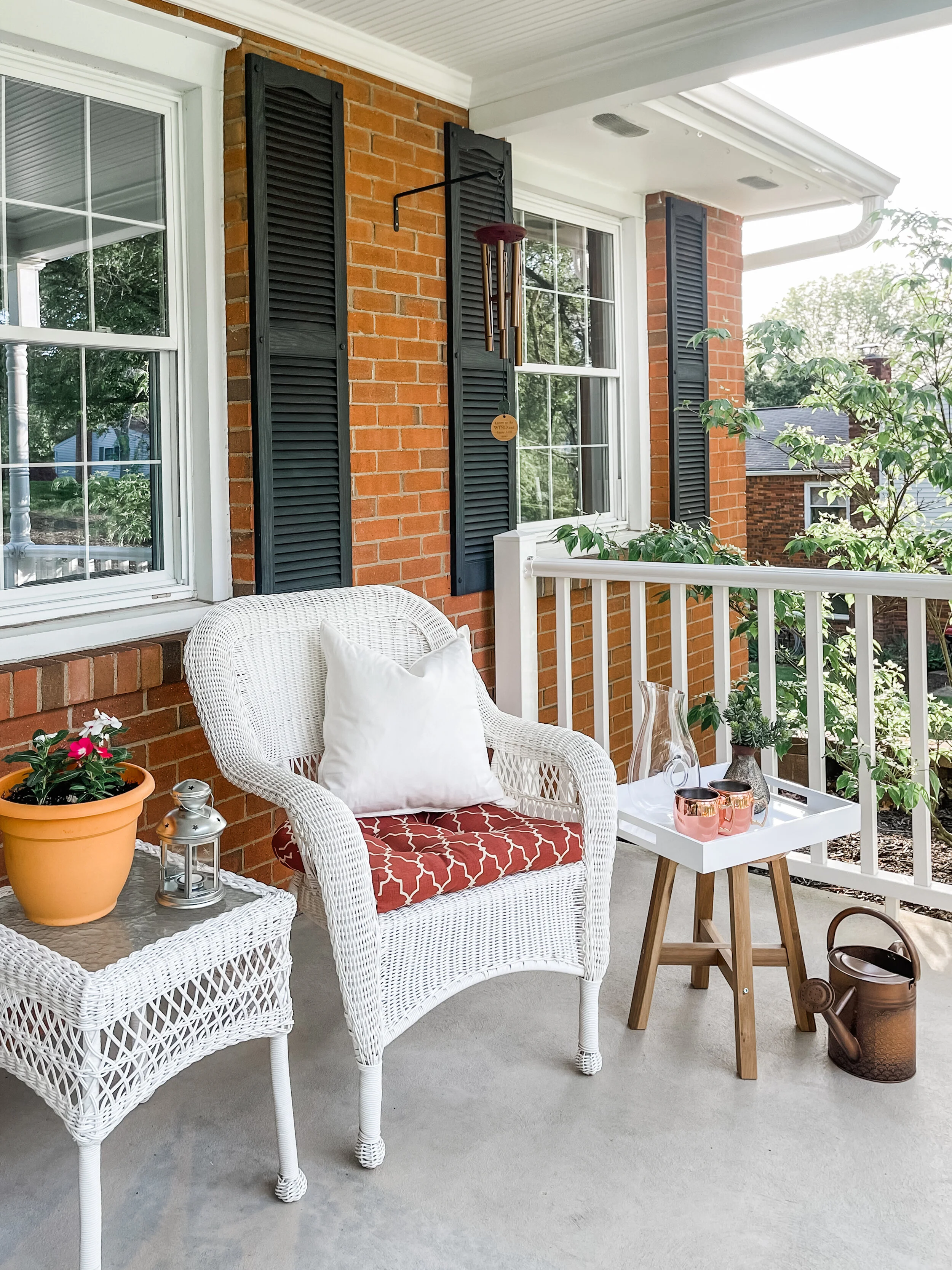Project Reveal: Sunny Porch Addition
As someone who primarily focuses on interiors, it always feels like a rare and special treat when my design work has the opportunity to spill across the threshold to the exterior of a client’s home. These projects are most often focused on things like patios and pool rooms, but today I get to share a fun before and after for a completely different type of project — a new porch addition!
When it comes to making a great first impression, there’s no denying the importance of your home’s curb appeal. As we enter summer, we can always trust a good ol’ fashioned power wash, a fresh coat of paint, and some simple landscaping to go a long way. But where do you begin when you want to span beyond the “home maintenance” category and make a bigger impact?
For homeowners, tackling exterior projects can feel like a huge and scary undertaking. Compared to some low-lift interior changes like trying out a new paint scheme, they’re often more permanent, complex, and costly. Exterior changes are also on full public display for your neighbors and friends, which leads many to feel less inclined to take design risks.
If you’re considering any type of structural change, or reworking of the building’s envelope (the physical barrier between the conditioned and unconditioned areas of your home, AKA your windows, exterior walls, and roof) then you’ll likely need to enlist some professional help to make sure you’re squared away for all things air, water, heat, light, and noise. Not to mention if you’re thinking of ways to ready your home for sale, there’s serious considerations to make when it comes to getting a good return on your investment.
For me, it helps exterior projects feel less complicated to consider them from a simple design standpoint. When you break it down, we’re ultimately applying many of the same design principles outside of the home as we leverage when we’re working on something inside: proportion, scale, color, pattern, repetition, balance, contrast, emphasis, hierarchy, etc.
That brings me to the home in today’s project reveal.
Before: Prior to the addition, the home’s proportions felt unbalanced and its curb appeal was ready for a refresh.
After living in the home for several years, this client initially contacted us interested in beefing up their home’s curb appeal, but hadn’t fully thought through exactly what they wanted or needed to make that happen. After our Design Orientation meeting, we pitched the idea of a new porch addition to help with the home’s proportions. We agreed that the white siding on the upper portion of the home was somewhat dwarfing the lower brick portion and that adding a porch would distribute the home’s visual weight more evenly.
Not to mention, this would dramatically increase the amount of usable outdoor space for the homeowners, while helping them to enjoy the south-facing sunlight the front of the home received throughout the bulk of the day. As an added benefit, the slight overhang from the new porch’s roofline would help to improve the home’s energy efficiency, keeping the front of the home shielded from the sun during the hottest portions of the day.
From a practical standpoint, the addition of a porch would also provide a barrier at the entryway to shield the rain and wind as individuals entered the home. In its original state, the front step into the home felt too high from the concrete pad below and was a tripping concern for some of the family’s relatives. With the new porch, we had the added opportunity to pour a new concrete pad with a greater depth to help mitigate this challenge.
Finally, since this particular home didn’t have much of an inside entryway, the porch offered a more substantial delineation between inside and outside space, versus simply stepping through the front door immediately into the family room.
Let’s take a look at the finished result!
After: Notice how the addition of this porch hasn’t taken away from the home’s original character but has enhanced the aesthetic by making the sided portion feel more intentional and balanced.
When designing the porch we had initially considered a narrower option, hoping to avoid unnecessary interruptions with windows, but eventually decided that spanning the full front section (approx. 25’) to mirror the width of the sided portion worked better visually with the existing architecture.
We also chose to make the porch a generous 8’ deep to both maximize the gained space, and provide substantial overhang so that the pitch of the newly added roof didn’t appear as too severe or extreme. In all, the addition of this porch increased the home’s usable outdoor footprint by roughly 200 sq. ft., about the size of a standard one-car garage for reference! Along with the existing deck on the rear of the home, this new porch helped to increase the value of the home.
When it came to choosing a rail and post style for the porch, we went with a clean and simple white finish that had a more traditional aesthetic to match the home’s existing style.
Our placement of the four posts supporting the roof overhang for the porch is in line with the 1+1+2 configuration of the home’s first-floor windows and the front door.
Once the porch and roof construction was completed, including matching the new shingles with those already in place on the existing roof, we poured a new concrete walkway and updated the landscaping. Last, some simple styling and final touches were added to help take this new porch project across the finish line.
With the addition of new outdoor furniture, simple décor, and some potted plants, the home’s newly updated curb appeal has been effortlessly elevated!
The addition of this sunny new porch was such a fun project to work on! We were glad to present the client with a beautiful and simple solution that made a major impact on this home’s curb appeal and overall value.
Pro Tip: According to Discover Home Loans, adding a porch will provide an average return on investment of 84% throughout most of the country.
Interested in adding value to your home this summer with upgrades to your outdoor space?
Contact the Studio 1049 team to discuss your porch, patio, or deck project today!






