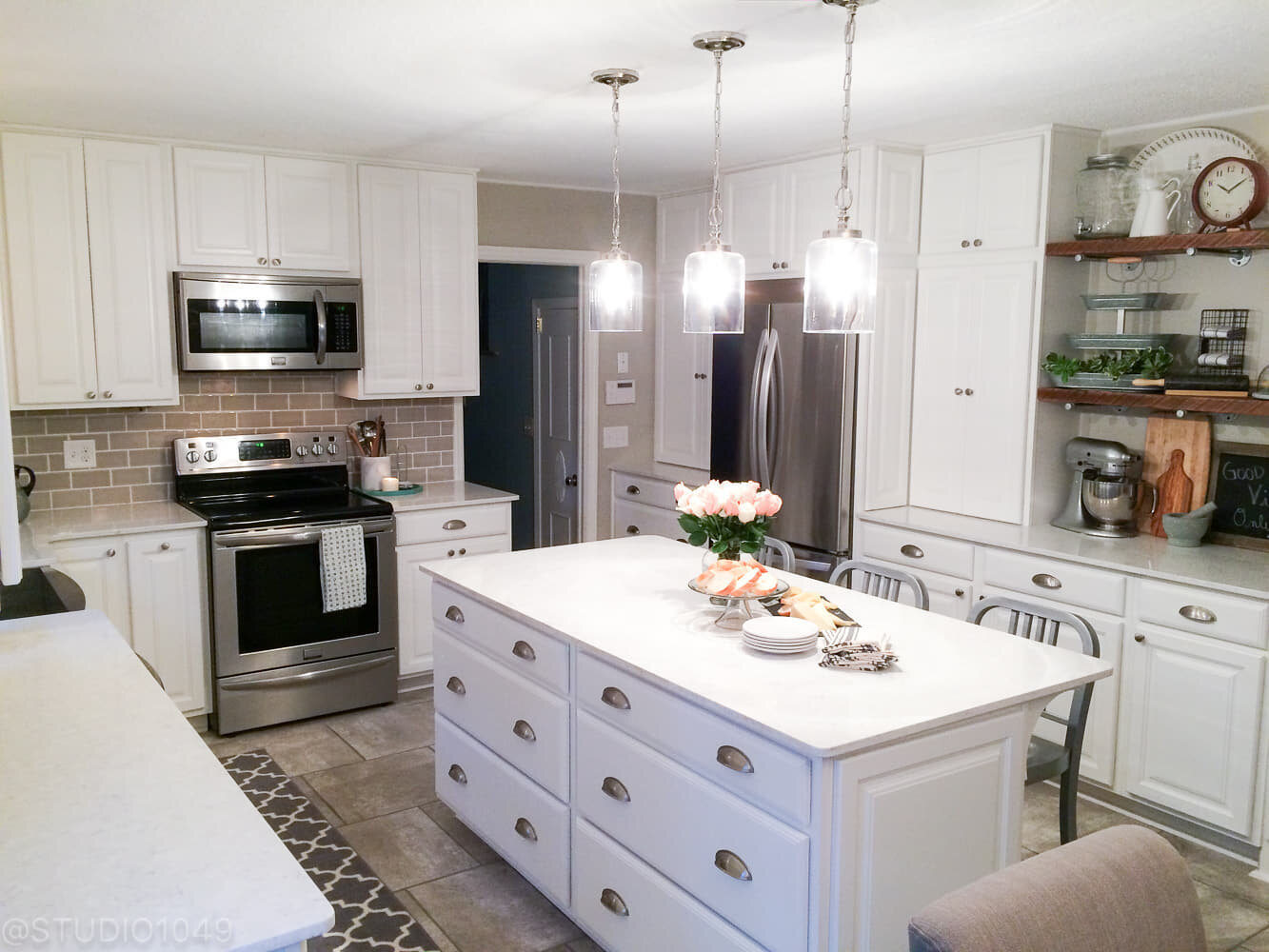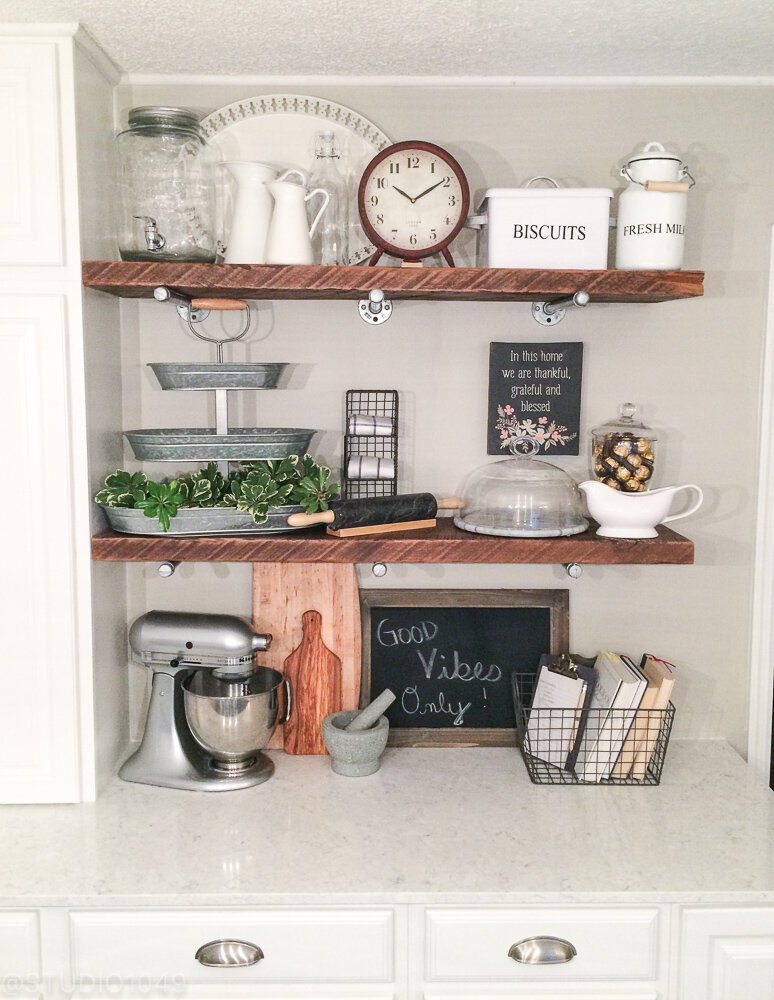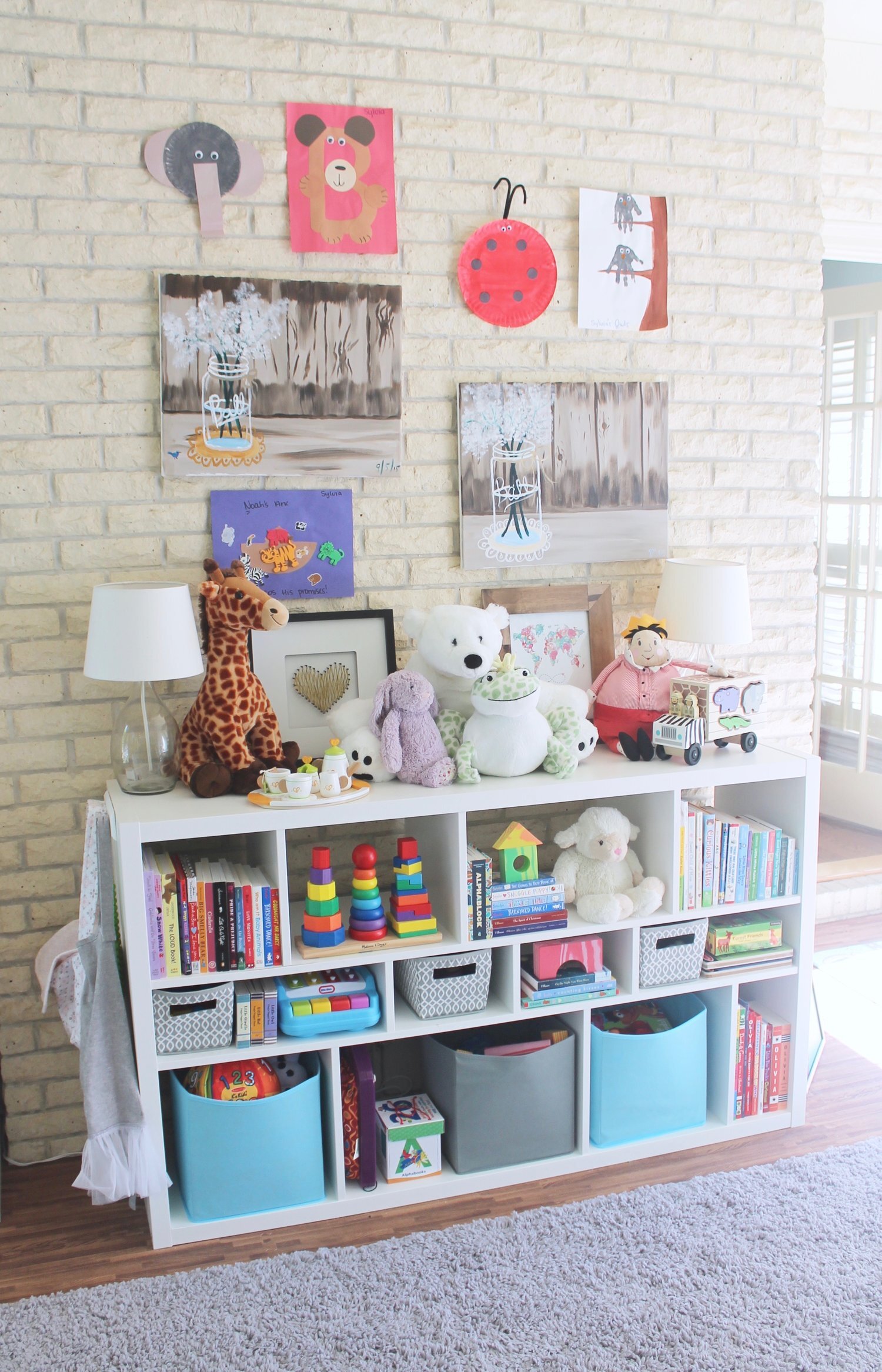Marsh Residence
This client approached Studio 1049 for a complete overhaul of their kitchen to elevate its style and match the existing feel throughout the rest of their home. To help tie their spaces together, we opened up the kitchen’s floorplan to facilitate a safer and easier traffic flow. By adding a compact yet functional island, we created additional counter-height seating for the family while also expanded their available storage. We utilized a mixture of opened and closed storage solutions to help showcase this clients’ style while mirroring the home’s existing aesthetic and architecture. Elsewhere in the home, we incorporated storage and organizational solutions to bring harmony and a touch of whimsy to their light-filled playroom.






