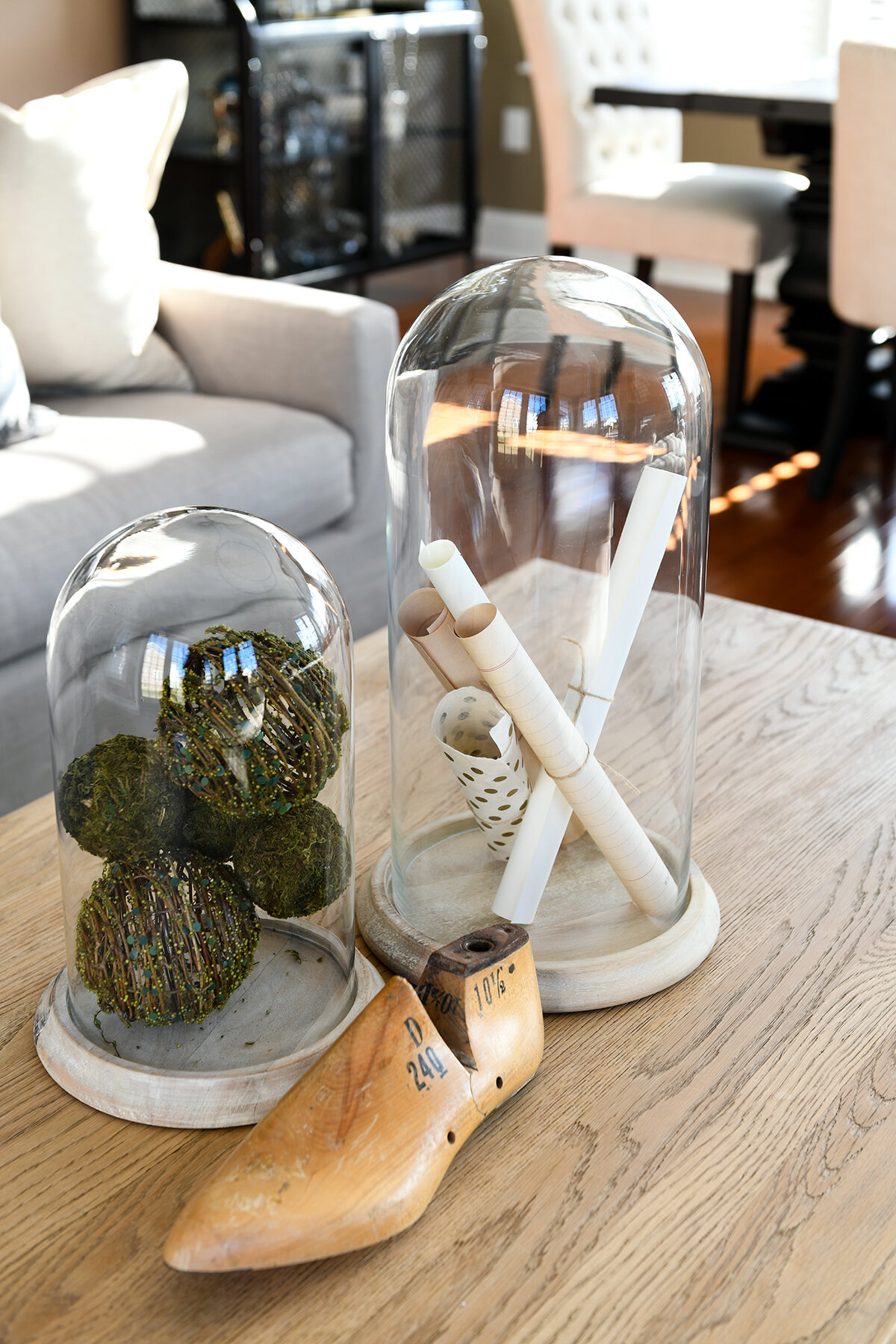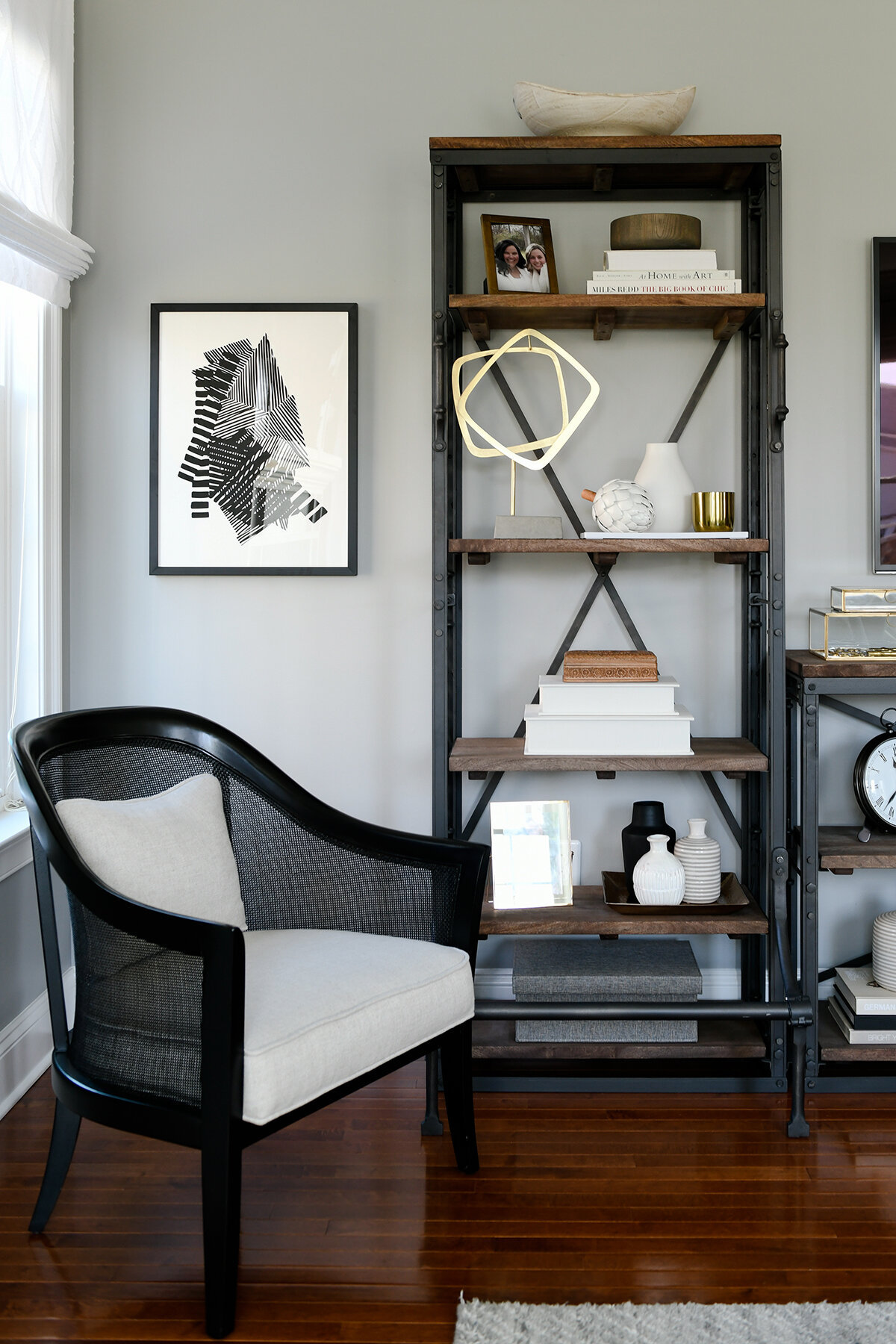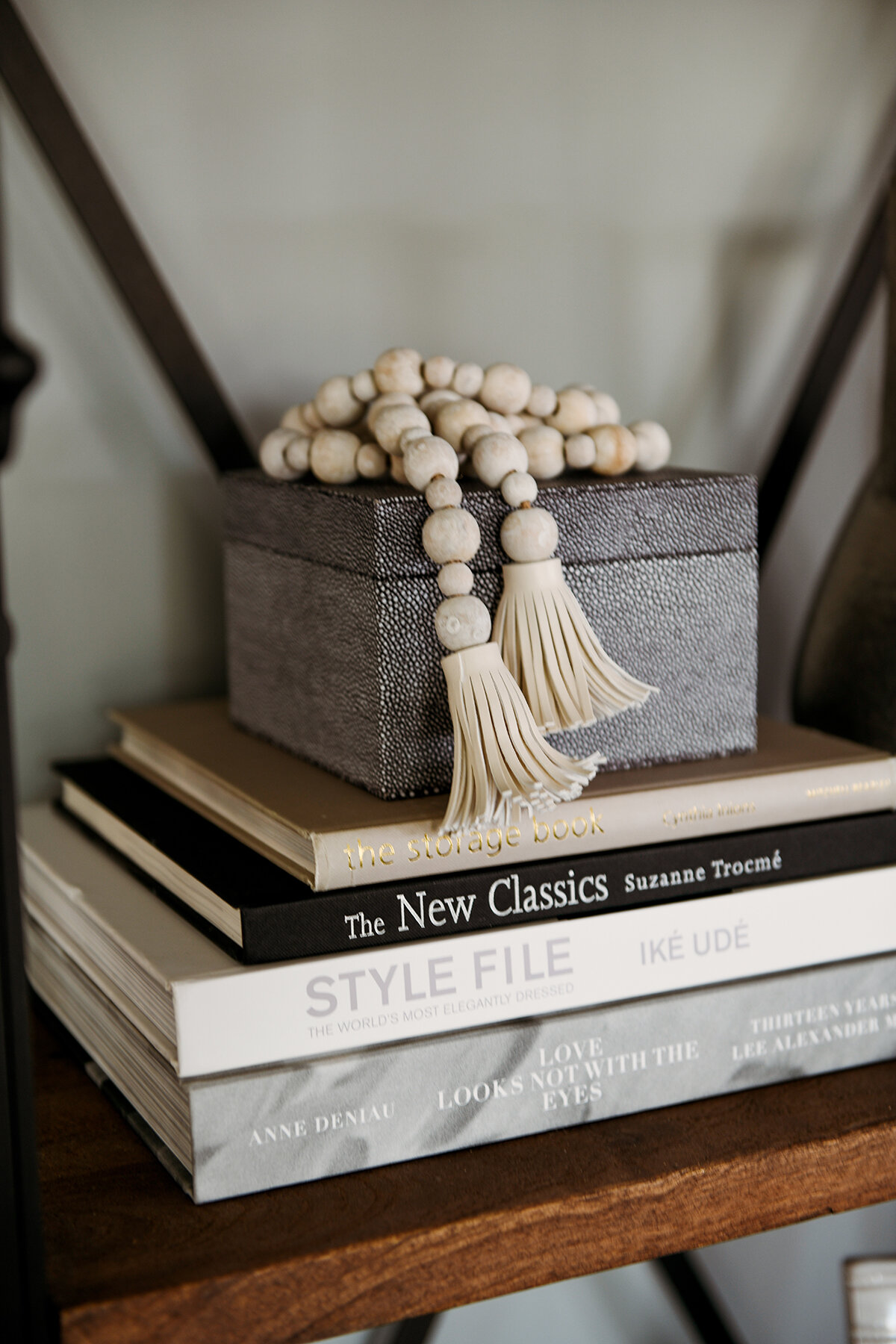Sapphire Residence
In collaboration with the client, Studio 1049 created a cohesive and refined feel throughout the home’s main floor. To support their love of entertaining large groups of family and friends, we expanded the existing kitchen’s footprint to accommodate a second open island with additional seating. Once the comprehensive cosmetic updates were completed, finishing touches such as new furnishings, window treatments, and an assortment of carefully curated accessories were added to bring the space to life. To visualize the design scheme for this project we focused on highlighting the beautiful existing space, elevating its airy and inviting aesthetic, and optimizing vignettes for the home’s ample natural lighting.



















