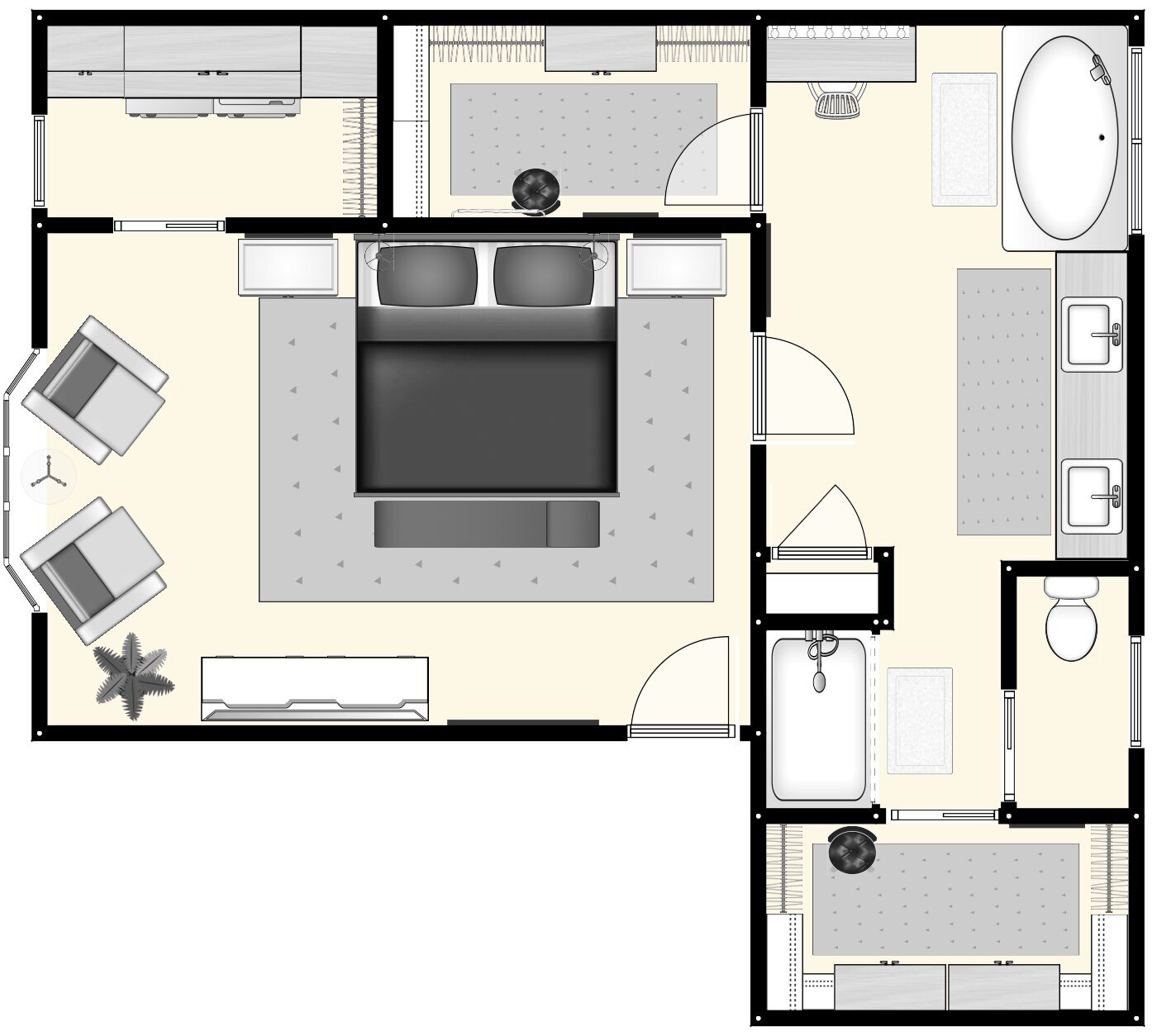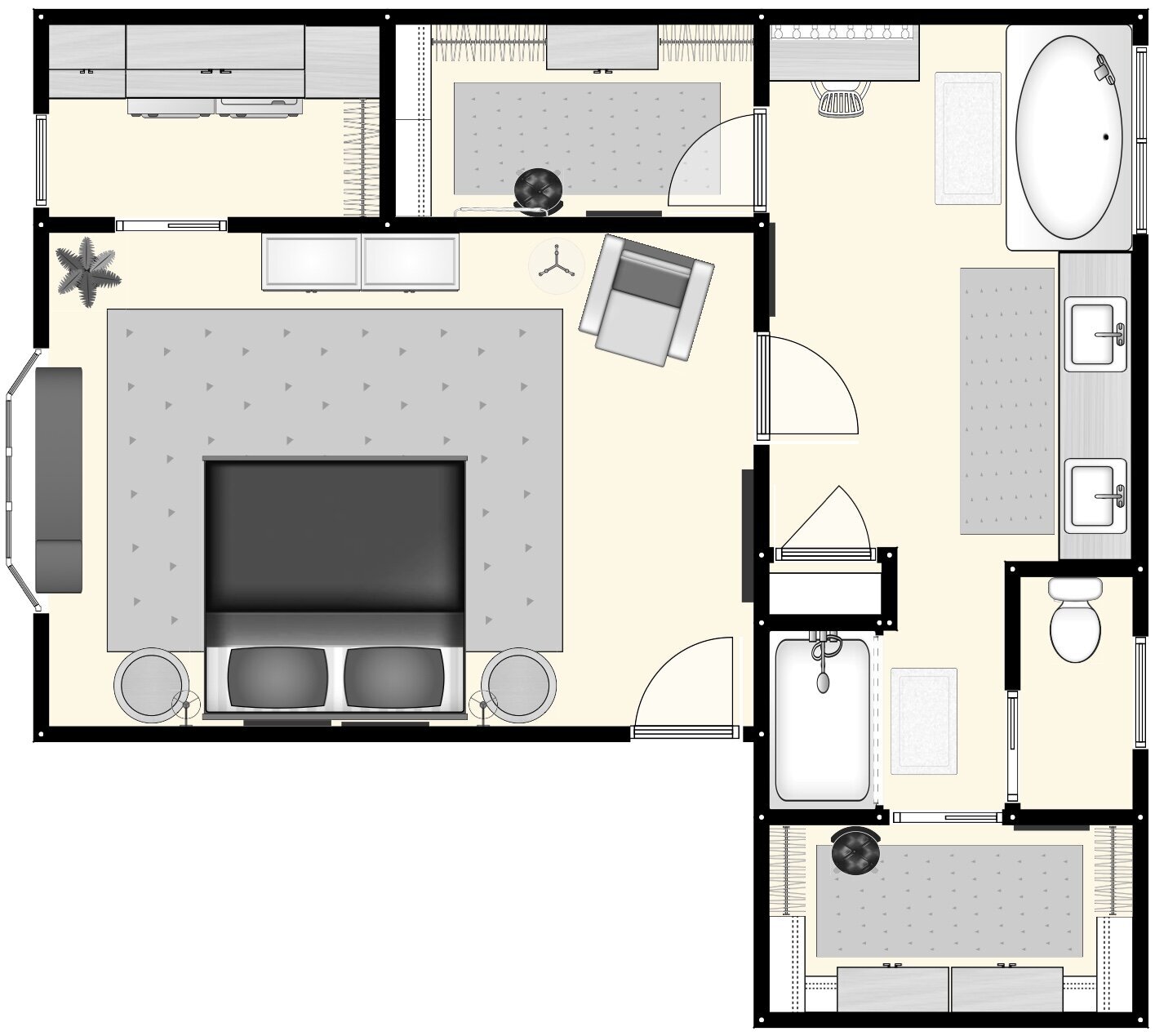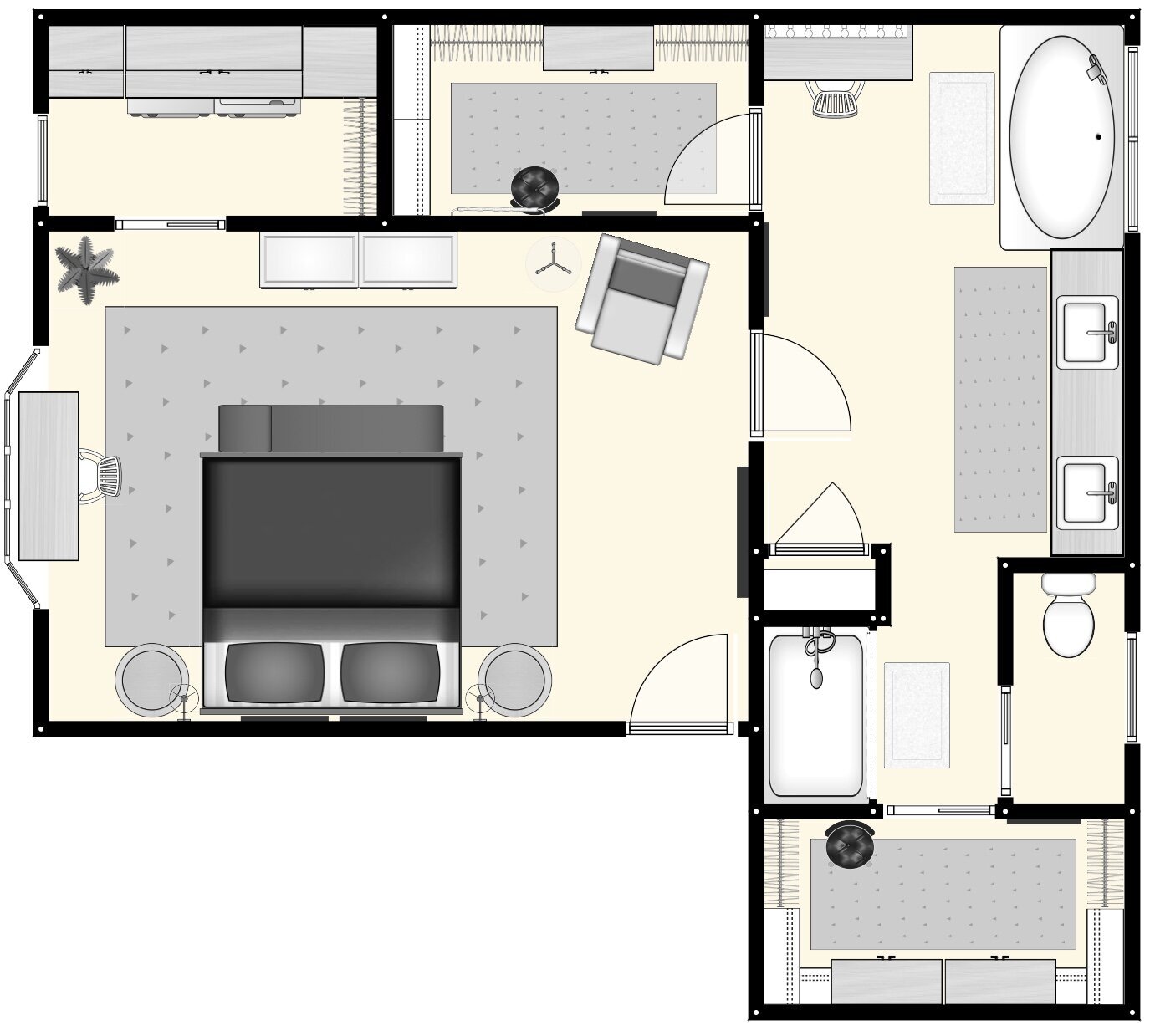Master Bedroom Suite: 4 Different Furniture Configurations
Several weeks ago I introduced a series about furniture arrangements for specific rooms in your home. I started by showing you how to create four different furniture layouts in a living room. Today, I’ll be sharing ideas for a master bedroom suite!
The concept for a master bedroom has evolved greatly over the years, what was once just a place to sleep has now turned into a more complex multipurpose retreat.
True, the same basic functions are needed but with a little creativity, it can be so much more!
This concept can work for anyone. If you’re single, a young couple, or raising an entire clan, the notion of what to include in a master suite has expanded to fit our modern-day lifestyles.
I have noticed a recent trend where homeowners are building or renovating their bedrooms to accommodate a walk-in closet or two. Whether these are totally customized and decked-out or have your standard shelving and hanging rods their ultimate function is to provide storage. By moving most of your clothing and accessories to the walk-in closet you’re eliminating the need for a dresser, chest of drawers, or armoire in the bedroom. This can open up the space to create a more relaxing environment.
In this specific home, we have a few unique features.
The main portion of the master bedroom measures 18’-9” long x 13’-0” wide. We enter the room via the hallway, to the left we have a bay window facing the front of the house. Continuing clockwise around the room is a unique little space, the exact function could be up to you. Is it a panic room, a tiny office, or even the laundry room? Who knows! On the right-hand side is the entrance into the master ensuite with interior doors into His and Hers walk-in closets.
It’s a little difficult to communicate the three-dimensional scale of the furniture on a floor plan, but it’s very important to select furnishings that appropriately fill the space. Increasing the scale of the furniture in a larger room setting gives you the opportunity to use fewer furniture pieces. By doing so you’re allowing the space to breathe a bit.
Pro Tip: I like to try and avoid lining all the walls with furniture as much as possible.
Below are four different furniture arrangements. Each offers various solutions to accommodate the homeowner’s unique needs.
Let’s take a look!
Option 1
In this arrangement, we chose to place the king-size bed on the interior wall with generously wide nightstands on each side. A bench at the end of the bed provides seating or could offer extra storage, a 9’ x 12’ area rug anchors the primary space. To the left of the entry door is a beautiful full-length leaning mirror, offering not just function but acting as a great accent piece. For this arrangement, we decided to keep one full-size dresser for a little extra overflow for those who love to shop. Taking advantage of the bay window we selected a pair of swivel chairs and a petite round table to create a relaxing reading or conversation area. A touch of greenery in an open corner always brightens up a room!
Option 2
For option 2, we positioned the king-size bed under the bay window, again two wide nightstands flank either side of the bed. The bench remains at the foot of the bed, but we rotated the area rug to accommodate this new layout. We replaced the dresser with a small writing desk and chair and moved the mirror placement to right outside the ensuite. A comfy chair and side table create a cozy reading nook. The overall feeling of this arrangement is one of openness and joy and waking up each morning to the natural light.
Options 3 + 4
Options three and four are very similar. We’ve swung the bed around to maximize the outside view and switched out the wide rectangular nightstands for round pedestal-style tables. The area rug again follows the bed placement. We maintained the reading nook in the corner with a comfy chair and side table. Instead of a wide single dresser, we paired two smaller style chests of drawers for extra storage. In option three we placed the bench under the bay window for optimal daydreaming. In option four we positioned the writing desk and chair in the window and put the bench back at the end of the bed.
As in any home, there are architectural features that must be accommodated. This particular master bedroom has three doorways, a bay window, and no blank walls. We tried to keep the main pieces of furniture the same in all four arrangements to illustrate a variety of possibilities without necessitating a huge investment in new furniture. Adding a few new accessories can offer a fresh new feel to your master bedroom suite.
Bonus! Option 5
Nothing has changed with the bedroom furniture in this bonus layout. But, you may have noticed in the four illustrations I kept the laundry room and bathroom configurations the same. I thought it would be fun to switch up the fixture layouts in both areas, offering another way to think about your space without getting into major construction. Of course, things could really start to get interesting if we looked at moving walls and shifting plumbing lines! Maybe that’s one for another time!
The whole idea of these posts is to help you to start re-imagining how the space in your home could be better utilized! I think so often we all get stuck living with “how things have always been” we don’t realize how much of a greater impact a few small changes or upgrades can really benefit our everyday routines!
Tell me do you feel at peace with your surroundings when you go to crawl into bed each night?
Maybe a little simplifying or rearranging is just what you need!






