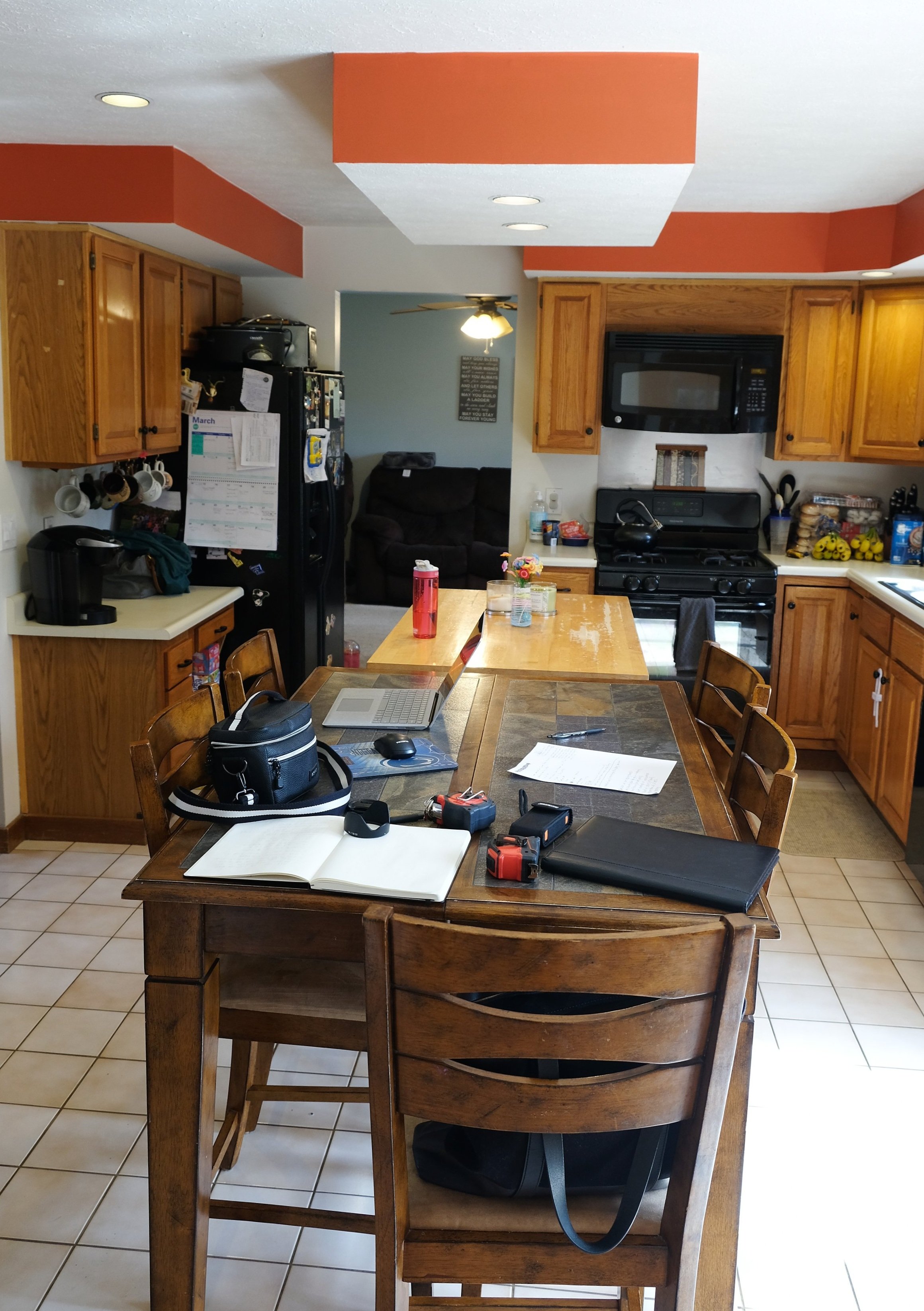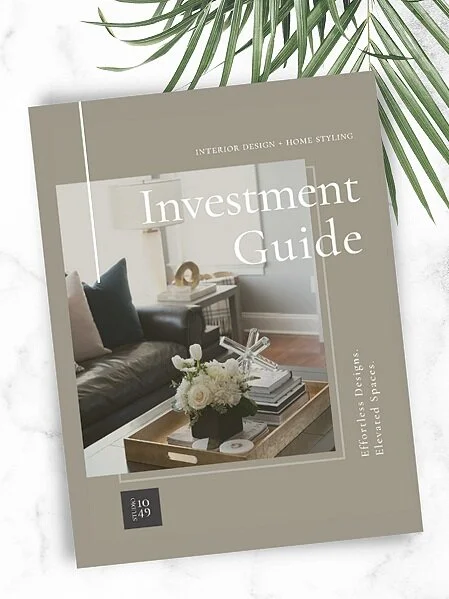Understanding Your Design Project Timeline
Chances are good that if you’ve never worked with an Interior Designer, it can be challenging to wrap your head around the entire process from start to finish. We often hear questions along the lines of “So how long is this project actually going to take us?” The short answer — it all depends.
First and foremost, you’ve no doubt heard that project timelines have dramatically changed over the last few years due to the global pandemic and ongoing supply chain issues. A multitude of factors such as tradespeople and contractor availability, material and furniture lead times, fluctuations in costs, and even interruptions due to Covid-19 illness have contributed to longer than normal project timelines. For the sake of simplicity (and with hopeful eyes on the future), let’s say we remove those factors for now and think about a design project timeline under more “normal” circumstances.
Start by evaluating the project type, and what unique conditions or intricacies it may require. Is it something fairly straightforward like paint, furniture, and décor, or is it a larger-scale renovation, or even a new construction project? Will it just be your designer at the helm, or will it require involving a variety of trade professionals, engineers, or consultants? Does the design call for any custom elements like cabinetry or millwork, stone or masonry, upholstered furniture, glass, or artwork? Are the fixtures and materials being specified readily available in the domestic United States?
While each home and project is a little bit different, we wanted to put together this simple overview of each of our three project phases to help you unpack the ins and outs of turning your design dreams into reality.
Phase One: Design Development (6-8 weeks)
Each new Studio 1049 project starts with a Design Orientation where we visit your home to discuss your goals and needs, sort out the complete project scope, take extensive measurements and photos, and gather any other info that we’ll use to put together a proposal encompassing the estimated design fee and number of hours to complete your project.
Once you sign a contract to become a client, we’ll begin to conceptualize the design for each space. This includes taking any design direction, inspiration, or requirements you’ve provided to us into consideration. We’ll also consider a number of other factors such as the existing architectural style and any unique elements in your home, the home’s age and condition, and work to plan for and/or mitigate any expected obstacles.
The different steps that make up phase one include:
Consultation + programming
Develop conceptual design
Source all items + materials
Develop elevations + 3D renderings
Deliver client design presentation
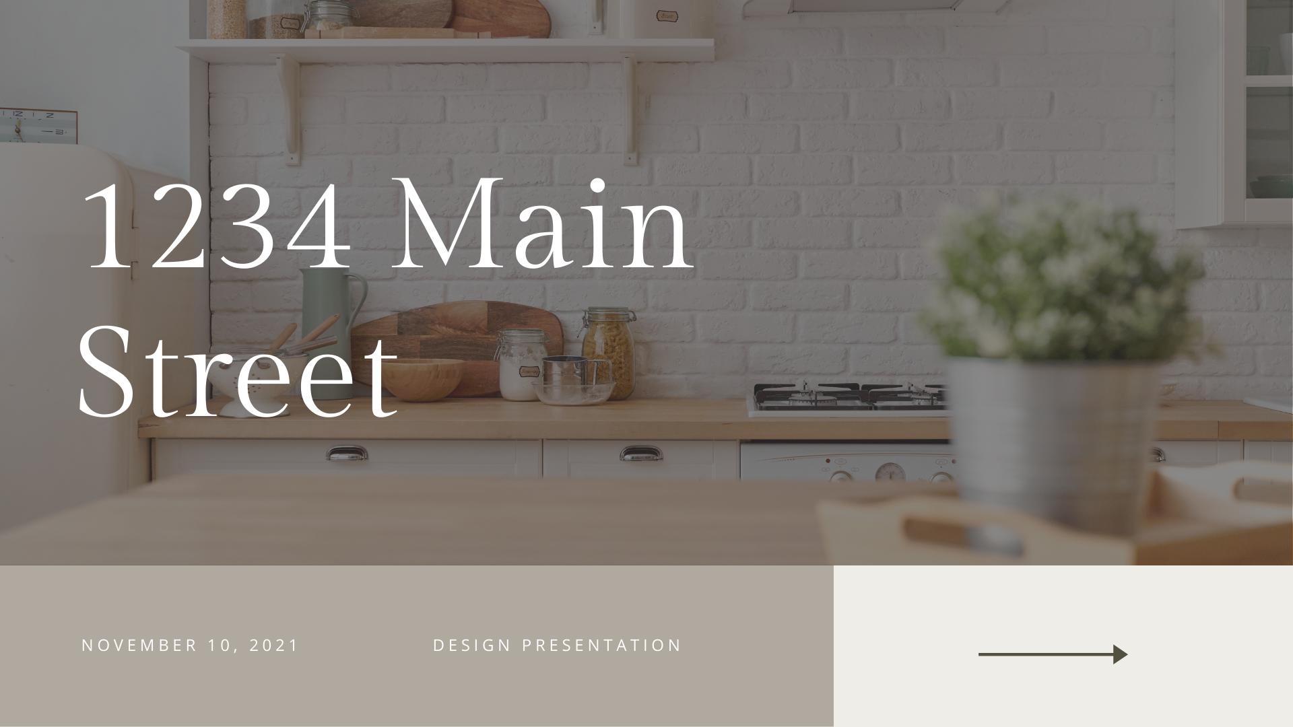
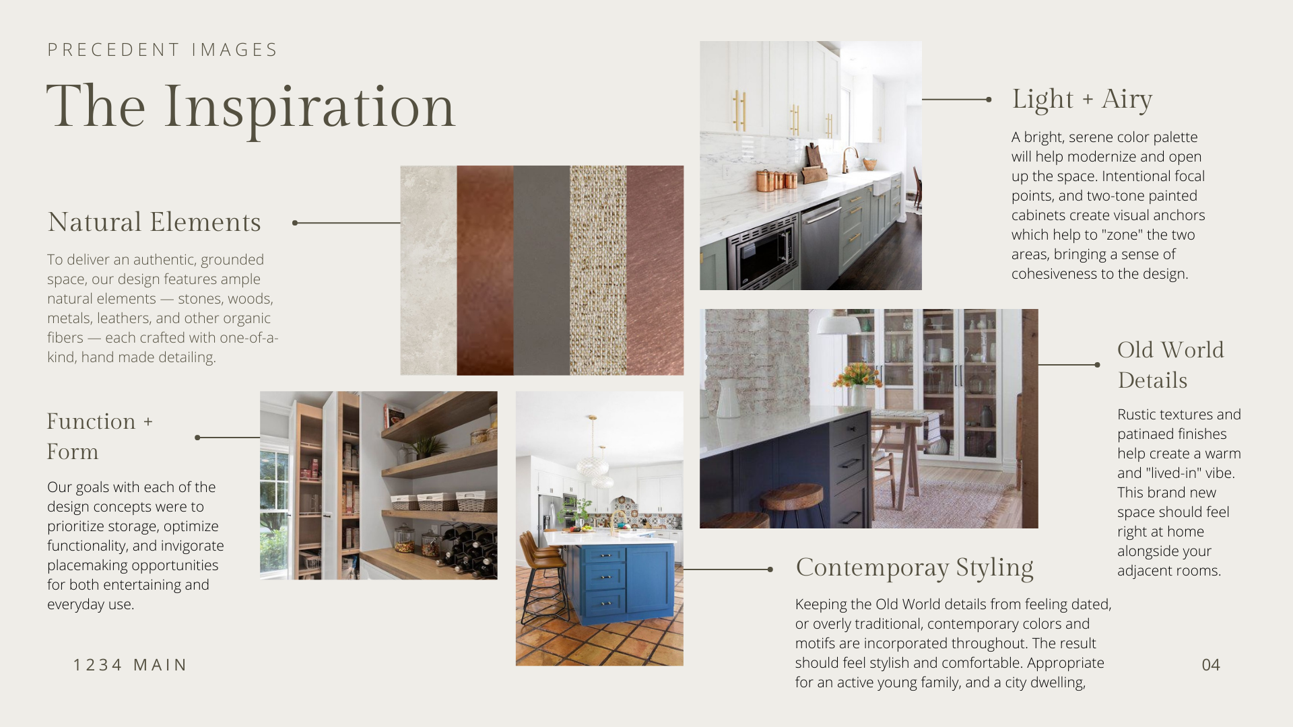
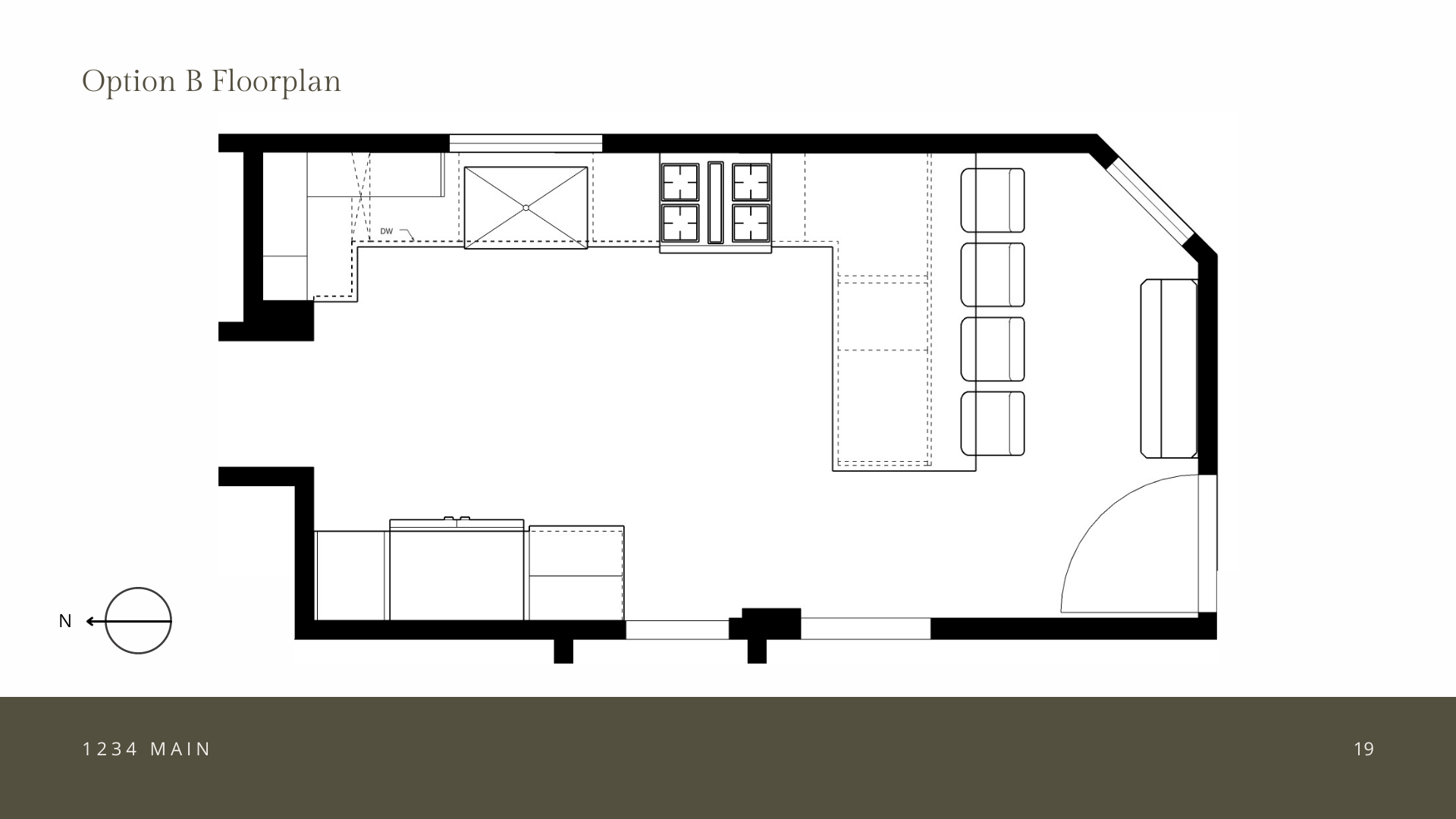
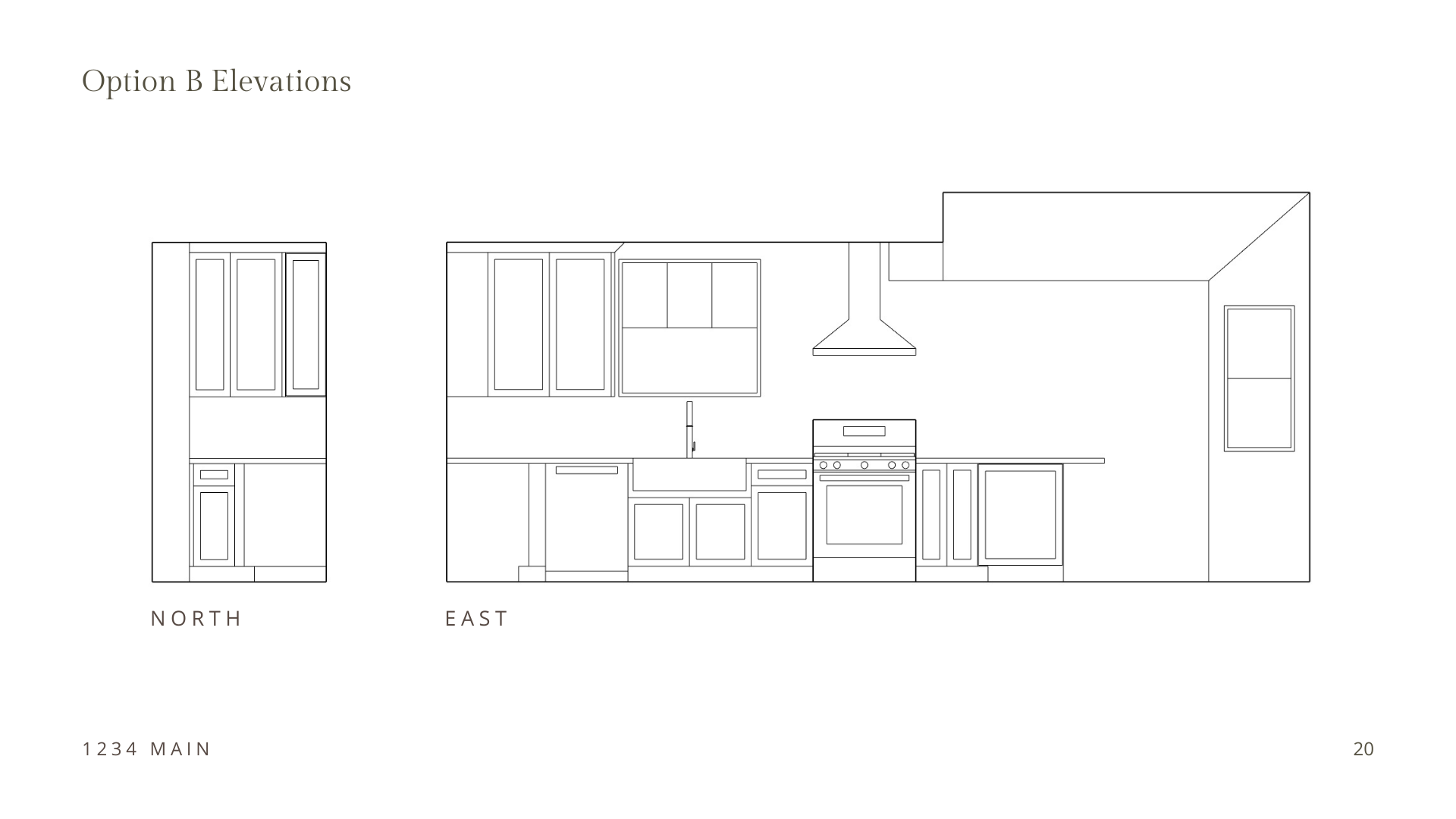
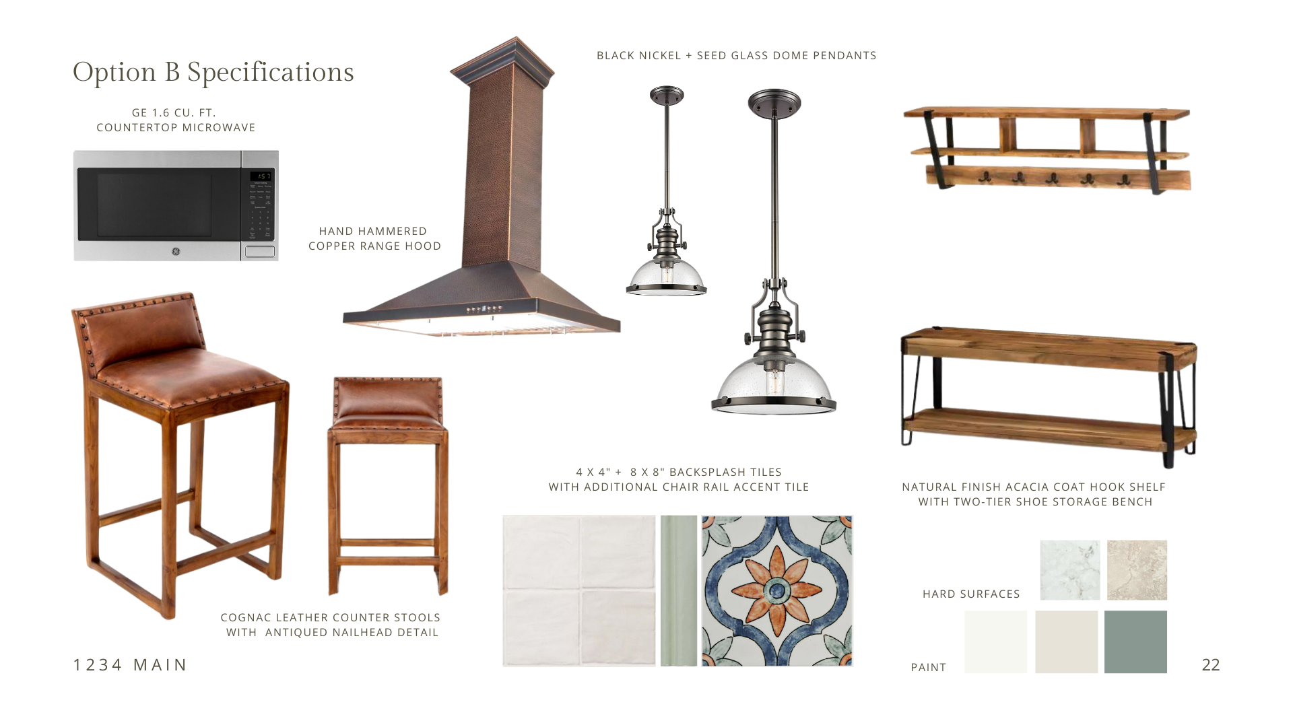
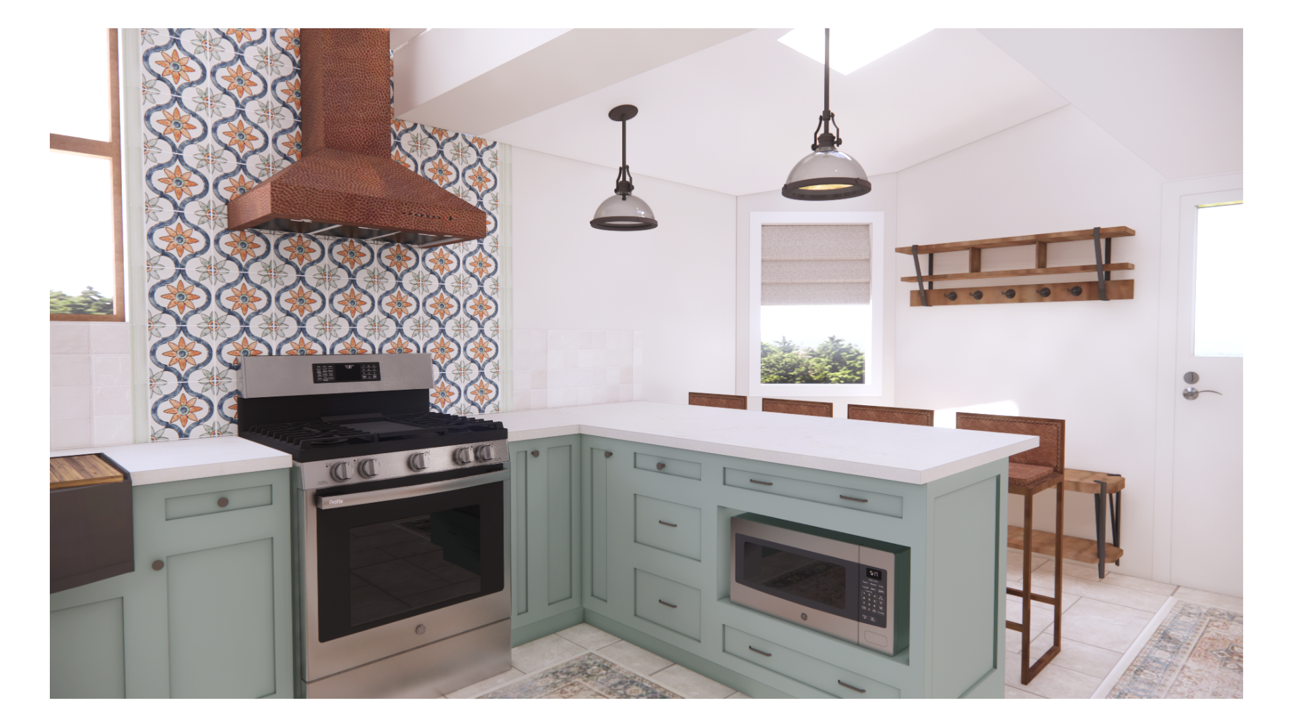
Sample pages from a design presentation showing inspiration, floorplan, elevation, specifications, and a 3D rendering.
In the weeks leading up to your design presentation, we’ll be busy coming up with something truly special to make your home feel one-of-a-kind and tailored to your family! As we work on solving the puzzle that is your home’s design, we’ll consider your personal taste and style, and think about how you like to live. We’ll also consider your desired timeline, and keep your budget top of mind to make sure everything we present to you is feasible.
At your presentation, we’ll bring a booklet showing all components of your design from top to bottom, as well as photorealistic 3D renderings, fixture and furniture specifications, plus physical samples of tile, wallpaper, fabric, paint, metal and stone finishes, and anything else we can get our hands on to help you truly visualize your new space. We’ll also present you with a pricing sheet capturing all known costs at this time.
Before we start engaging contractors and other necessary trades, you’ll have plenty of time to digest your design, and provide us feedback for revisions.
Phase Two: Project Management (24+ weeks)
Phase two begins once we agree on a final design concept and transition from big picture “planning” mode to immerse ourselves in the complexities of managing your project. Basically, we roll up our sleeves and get to work on the many moving pieces required to successfully execute the vision for your home.
From coordinating the different tradespeople that will be involved, and helping you navigate and respond to their estimates, to ordering hard materials and getting them to the site, to visiting our favorite local shops to find special pieces for your home, this is typically the longest, most complicated, and at times challenging phase.
The good news is that for many reasons it’s also the most exciting phase! If you’ve ever experienced the 24-hr transformation that takes place on demo day, then you know exactly what we mean…
Here’s a quick overview of phase two:
Additional design revisions
Product + material procurement
Coordination of trades + vendors
Product + material tracking
Local sourcing for finishing touches
One of our recent kitchen projects prior to demo (L) and during construction (R).
Phast two is also where the sometimes less obvious value of hiring an interior designer will really start to reveal itself. We’ll be on call, and on-site to answer questions and verify our design intent is maintained throughout each project milestone. From cabinet delivery, to flooring installation, to painting and wallpaper, to countertop templating, etc. — we will be the go-to team running point on all aspects of your design, and holding the responsible parties accountable.
It’s hard to capture how important it is to have someone in your corner if any difficult conversations need to take place, or if some surprise condition throws a wrench in the design plan requiring quick action and decision-making in order to stay on track, and on budget. Living in a home under-construction, and encountering the various teams of people who will descend on your space each day can be very stressful! During this phase, we work tirelessly to tackle all of the hard stuff so you can just look forward to the end result.
Phase Three: Delivery + Installation (2-4 weeks)
The end is in sight! In this final phase, your space will finally start to more closely resemble the 3D renderings you approved during your conceptual design presentation. Most, if not all, of the “dirty work” will be complete, and your new furniture and décor pieces will start to arrive on-site. Depending on the scale of your project, we may also coordinate some time to have your home professionally photographed for our portfolio.
Here are the final steps, at a glance:
Staging, inspection + delivery coordination
Installation + room styling
Final walkthrough
Project photography
Project closure + client questionnaire
Adding the last finishing touches to a completed project.
Throughout this phase, we’ll be focusing our attention on all of the tiny details. We’ll work through an ongoing punchlist with the contractor to wrap up any outstanding items, or address anything else that needs a little extra attention. We’ll also be inspecting all furniture items to make sure nothing is damaged in transit, prior to delivering them to your home, installation and styling. If there any replacements or repairs are needed, we’ll coordinate them directly with the vendors and manufacturers and keep you in the loop on the status.
Prior to closing out the project, we’ll ensure there are no outstanding final payments due to trades, or for any materials and goods. We’ll also present you with a questionnaire to gauge your experience working with our team throughout your design project. Your satisfaction is our number one priority! Before we can call it a success, we’ll work to make sure all parties with an invested stake in the project are happy with the outcome.
Word of mouth is vital to our business! And repeat clients are our absolute favorite.
Good Design Takes Time
While this timeline may seem a little daunting, it’s important to remember that good design takes time! When you’re making these sorts of major investments in your home, the last thing you want to do is rush through the process just to “keep your place in line,” or make hasty decisions that you might end up regretting later on.
Having a professional Interior Design team by your side from start to finish will not only give your home a unique, custom look, but you’ll have someone on your side to help you make the hundreds of little decisions that encompass a design, project manage the ups and downs, and ensure a high-quality end result that you’ll be proud to share with your family and friends for years to come.
